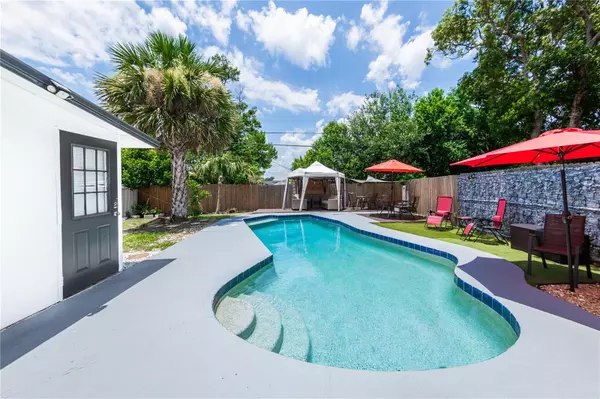
1192 WHITEWOOD DR Deltona, FL 32725
2 Beds
1 Bath
920 SqFt
UPDATED:
11/03/2024 11:05 PM
Key Details
Property Type Single Family Home
Sub Type Single Family Residence
Listing Status Active
Purchase Type For Sale
Square Footage 920 sqft
Price per Sqft $281
Subdivision Deltona Lakes Unit 01
MLS Listing ID O6221508
Bedrooms 2
Full Baths 1
HOA Y/N No
Originating Board Stellar MLS
Year Built 1964
Annual Tax Amount $2,785
Lot Size 7,405 Sqft
Acres 0.17
Lot Dimensions 76x100
Property Description
Location
State FL
County Volusia
Community Deltona Lakes Unit 01
Zoning 01R
Interior
Interior Features Ceiling Fans(s), Open Floorplan, Thermostat, Window Treatments
Heating Central, Electric
Cooling Central Air
Flooring Ceramic Tile
Fireplace false
Appliance Dishwasher, Electric Water Heater, Microwave, Range, Refrigerator
Laundry Inside
Exterior
Exterior Feature Private Mailbox, Sidewalk
Fence Vinyl, Wood
Pool Deck, In Ground
Utilities Available Electricity Connected
Roof Type Shingle
Garage false
Private Pool Yes
Building
Lot Description City Limits, Paved
Story 1
Entry Level One
Foundation Slab
Lot Size Range 0 to less than 1/4
Sewer Public Sewer
Water Public
Structure Type Block
New Construction false
Others
Senior Community No
Ownership Fee Simple
Acceptable Financing Cash, Conventional, FHA, VA Loan
Listing Terms Cash, Conventional, FHA, VA Loan
Special Listing Condition None






